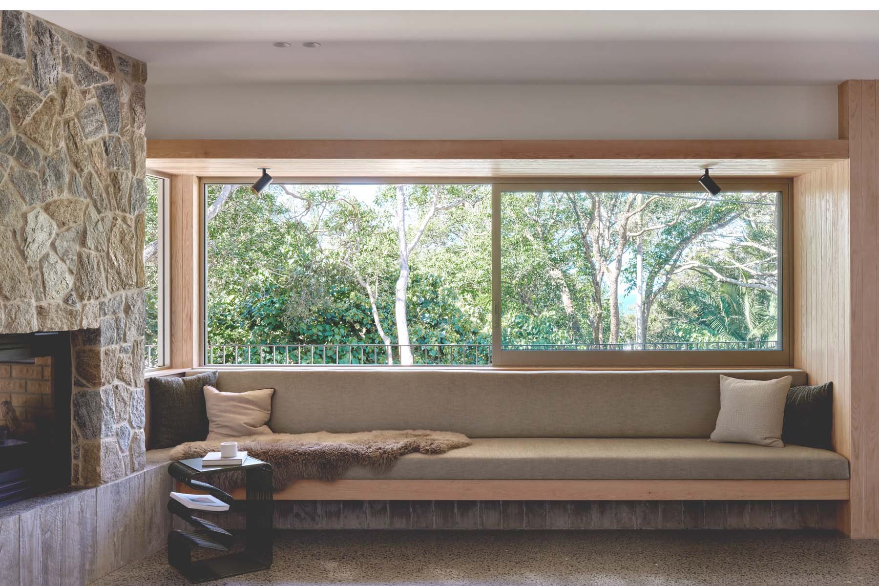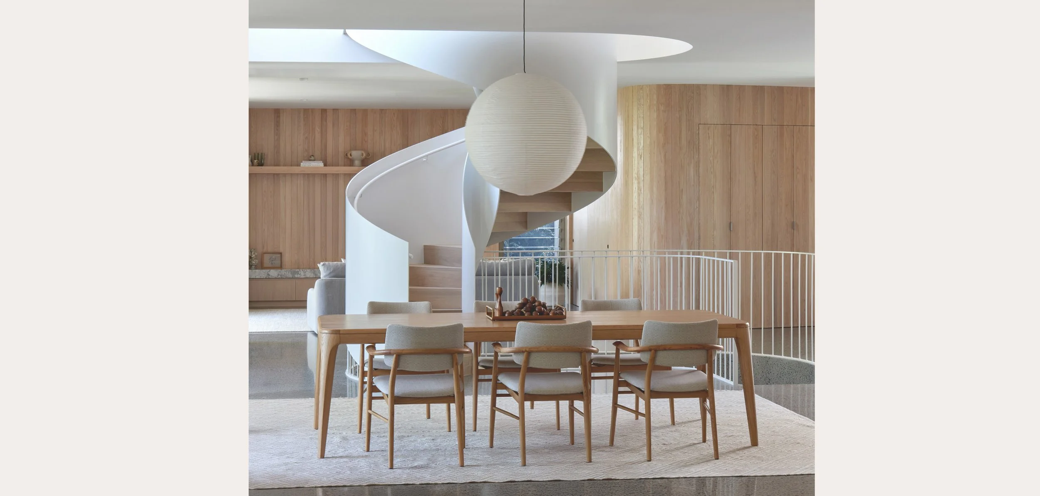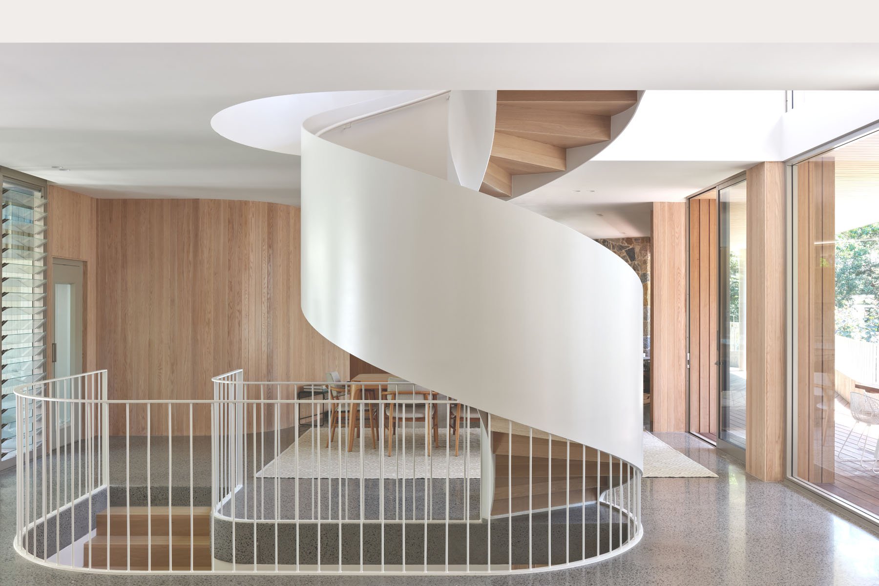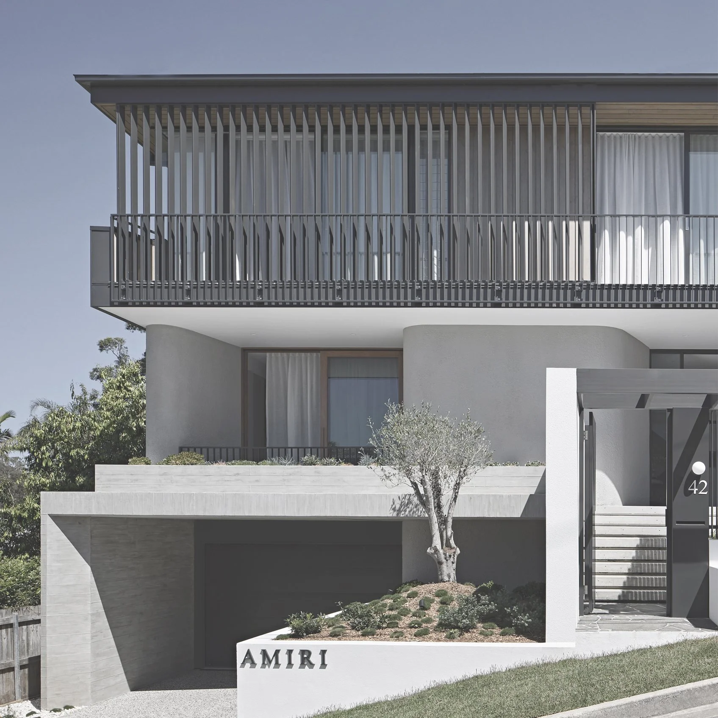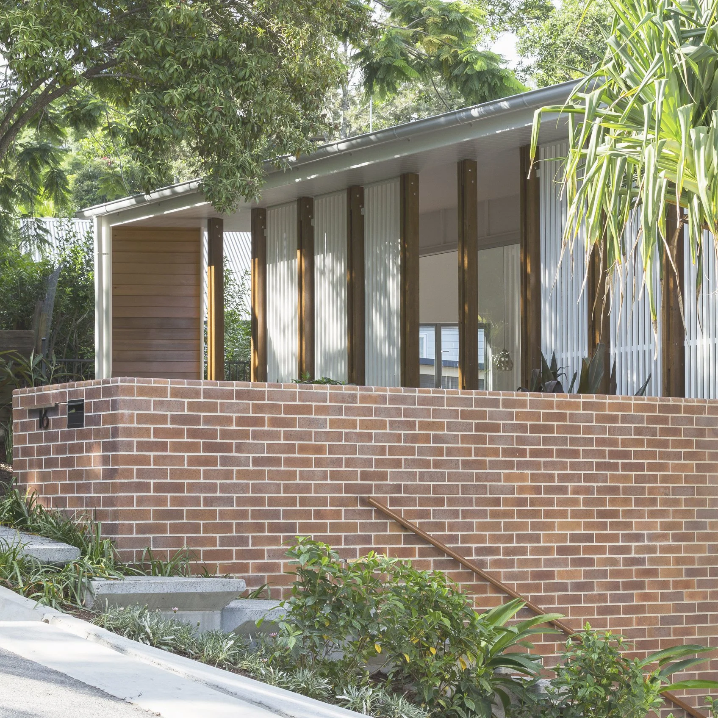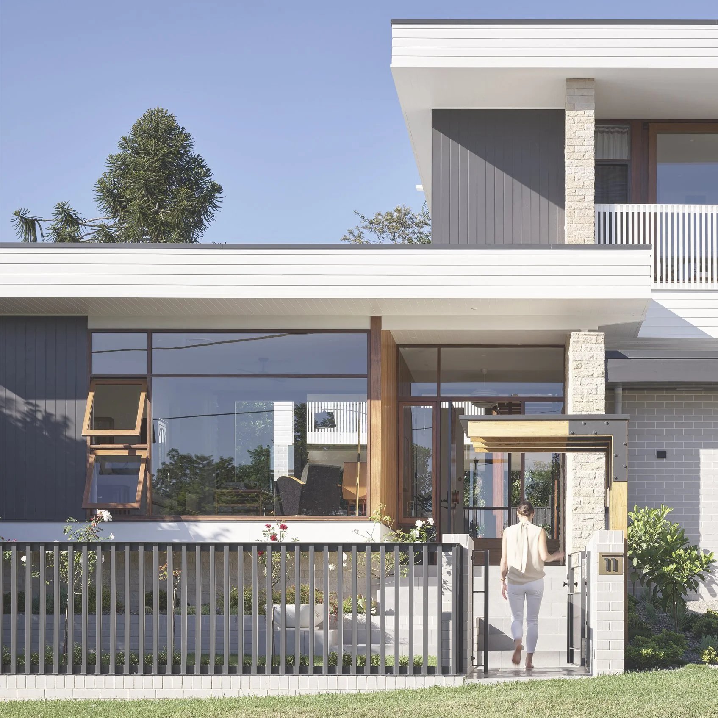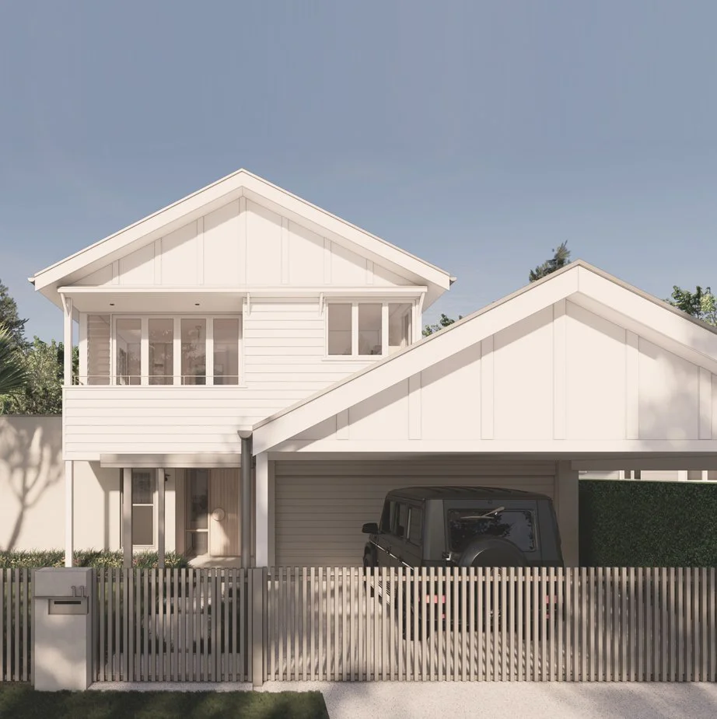HOUSES
Kelder Architects are a Brisbane and Sunshine Coast based architectural practice. Through our collaborative design approach we find elegant, harmonious, and beautiful architectural solutions that balance your requirements with the art of material-construction, context, and the natural environment. Kelder Architects specialise in luxury residential architecture, contact us to find out more about our process and how we ensure high quality outcomes for our clients.
Enduring Outcomes
We create spaces made to last - from sketch design to final handover our process ensures quality and increased value for your investment.
Innovative Solutions
Our process enables us to explore the full potential of your project. We seek innovative and beautiful design solutions that are tailored to your needs.
Client-Centered Approach
We value your input and work closely with you. Your ideas and vision are at the heart of our design process.
WHAT OUR CLIENTS SAY
“This was an ambitious project for our family to completely raise, renovate and extend a grand old Brisbane Queenslander.
Kelder Architects were an excellent team to work with from the outset. We were able to work closely and collaboratively throughout the project from first design to final completion. Very happy with our new home and our collaboration with Kelder Architects. We would not hesitate in recommending them to anyone who wants a seamless design process from concept through to completion.”
- ELICIA M - Home Owner
KINGSTON BEACH HOUSE
“Thoughtful, beautiful design and excellent service.
They were very attentive. We are extremely happy with the result!”
- MARK K - Home Owner



