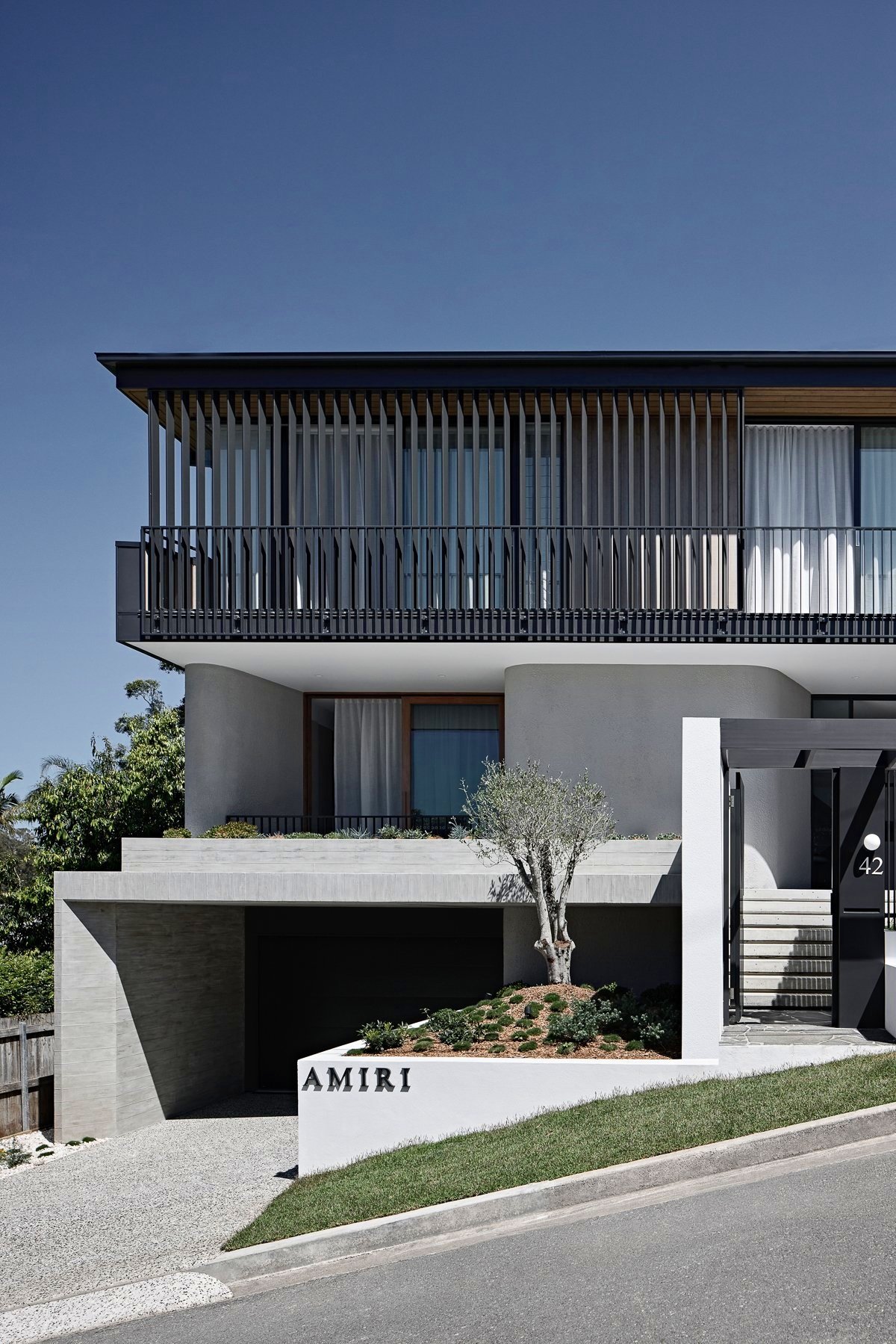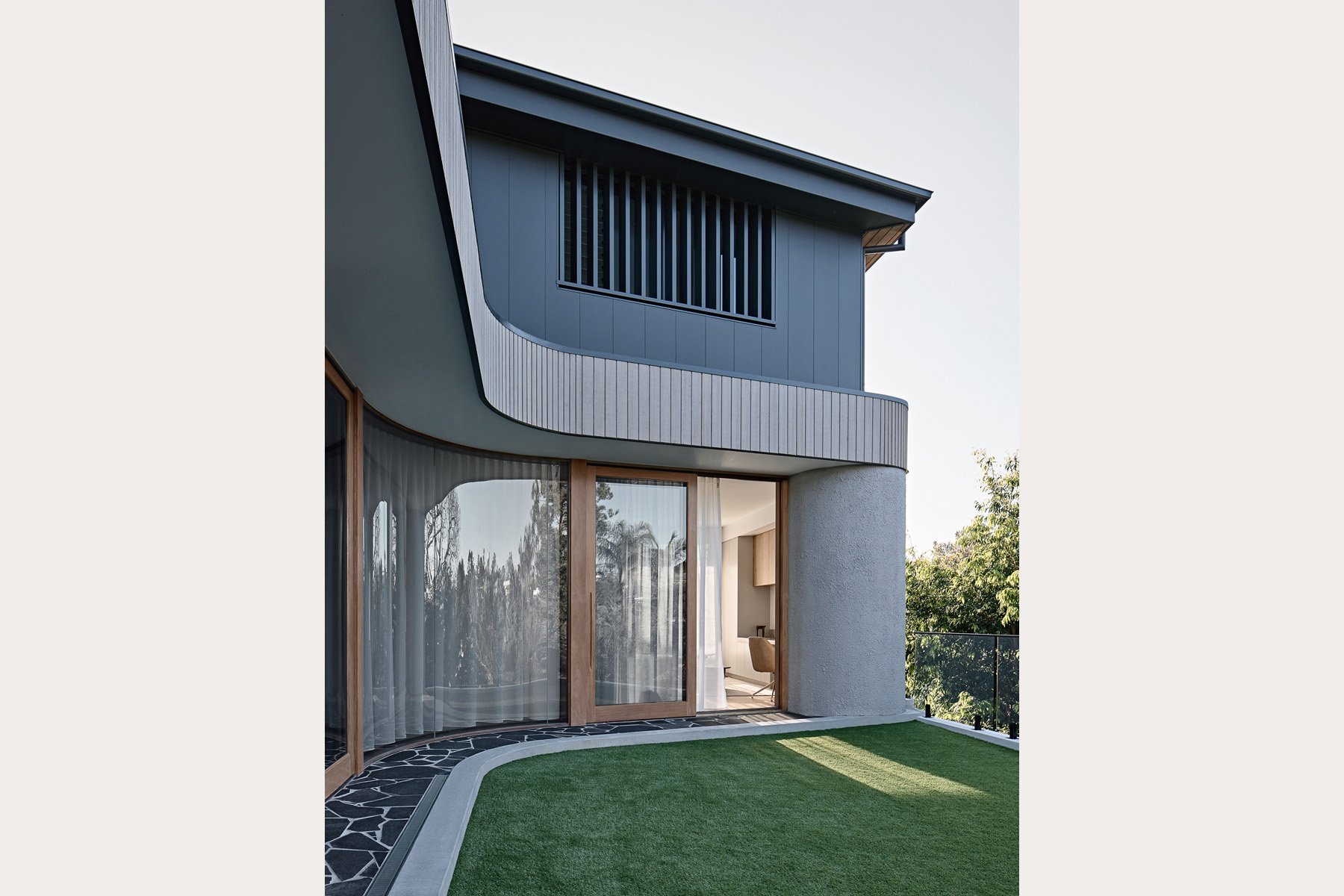Amiri
Located within the inner-city Brisbane suburb of Paddington Amiri sits on a characteristically steep street. Challenges as well as many opportunities were at once present – expansive city views to the east and south with an imperative for elevation over the context of an established leafy neighbourhood.
Working with the best prospects of the steep site we based the design on a central courtyard typology. The familiar site arraignment of front yard – back yard was abandoned, favouring the placement of the building at the edges of the site to define a courtyard. This approach offered both a way to reshape the site and to create a home around a central elevated platform that captures views while maintaining a sense of seclusion and privacy.
Project Collaborators
Joel Kelder, Wes Kelder GRAYA Residence Studio






















