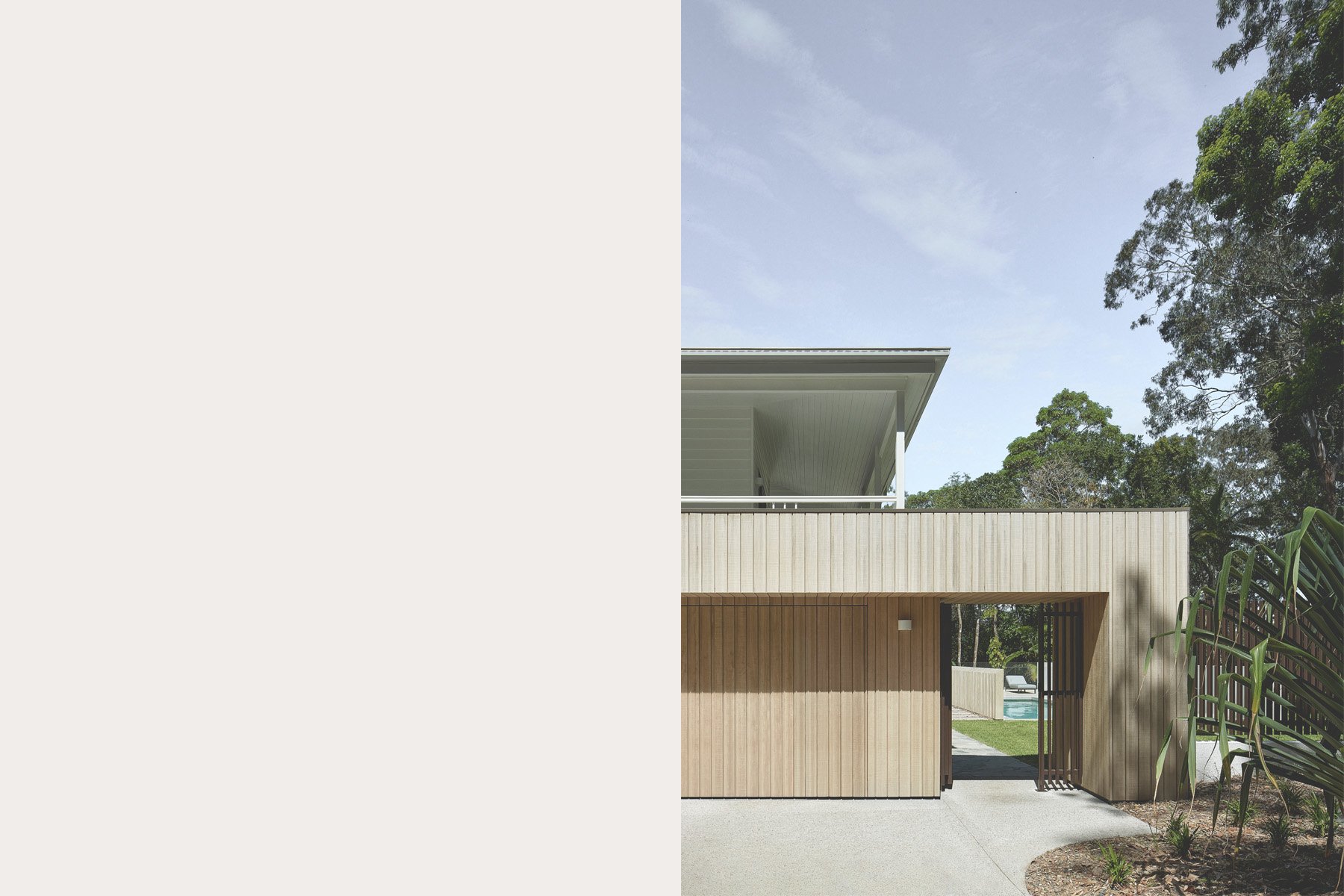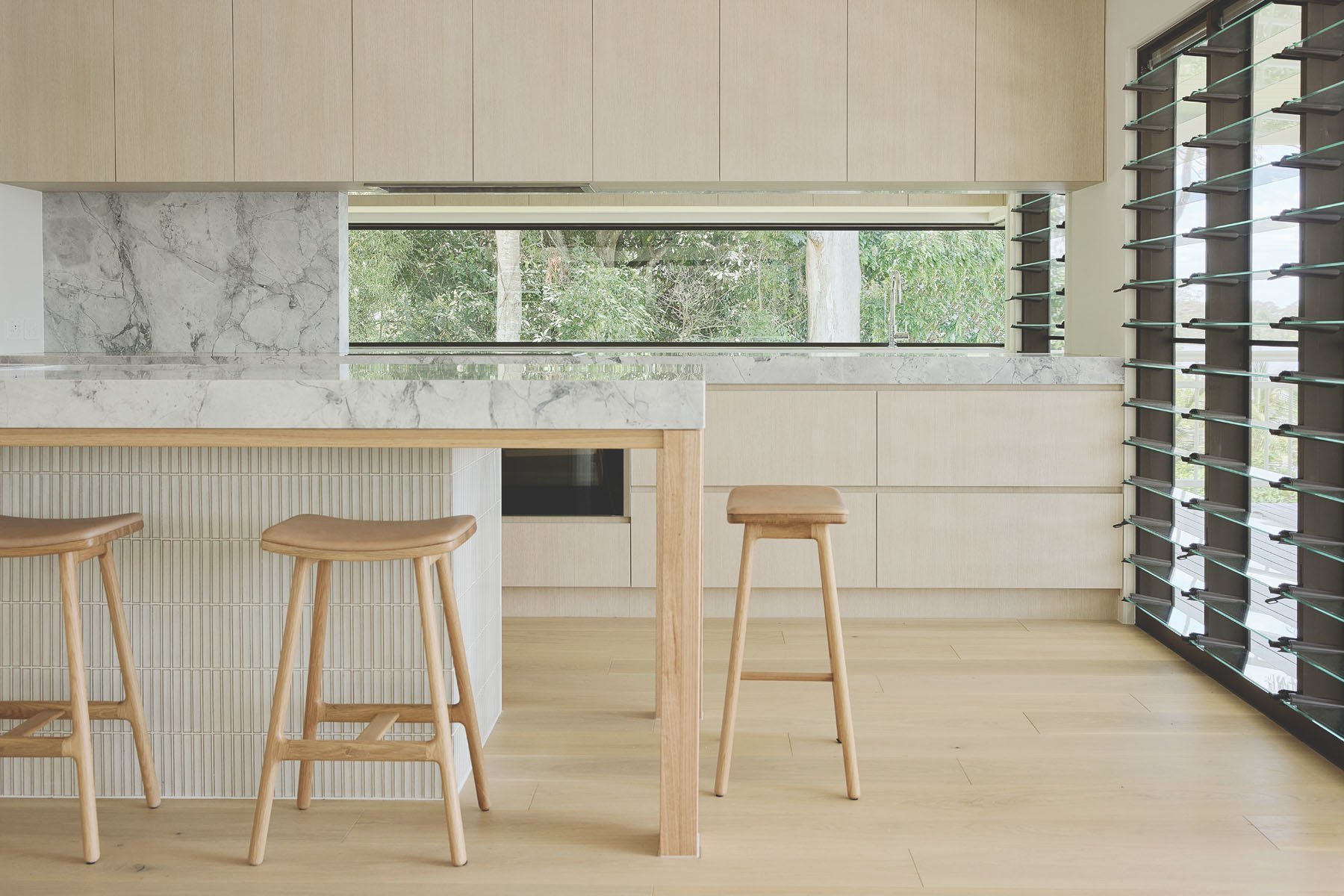Noosa River House
Located on a beautiful deep water stretch of the Noosa River the house was in a partially rundown state when we were engaged to renew and renovate to make it suitable for a family home. The site was equally overgrown but presented many unique opportunities – proximity to the river, expansive mature native trees, privacy, and seclusion.
The renovation design approach was to firstly re-order the interior spaces; most of the existing internal division was demolished creating the new connected spaces of the entry, living, dining and kitchen. An under-utilised semi-internal veranda space was enclosed into the home to extend the bedrooms and allow the addition of a functional powder room and storage area. Glazed doors and windows were added to allow greater access to the external veranda and new visual connections to the river and surrounding gardens. The entry to the home is redefined and formalised by a new cove containing a wide format timber pivot door positioned on the end of a newly created louvred breezeway. The colours and textures of the interior pallet are inspired by the coastal and riverine surrounds. Light muted tones of timber, natural stone and terrazzo form a cohesive quietness within the newly defined spaces.
The timber clad enclosure of the lower level continues around the base of the house adding further useable space and giving what was once a pole home a new grounded connection to the site. On the river side of the house an existing rear entry stair was replaced by a new elevated deck platform allowing for a new intermediate connection with the river. The grandstand seating integrated into the deck staircase defines a new informal place to gather or a seat for quiet contemplation.
Project Collaborators
Joel Kelder, Wes Kelder GV Emmanuel Construction Living Landscapes Noosa


































