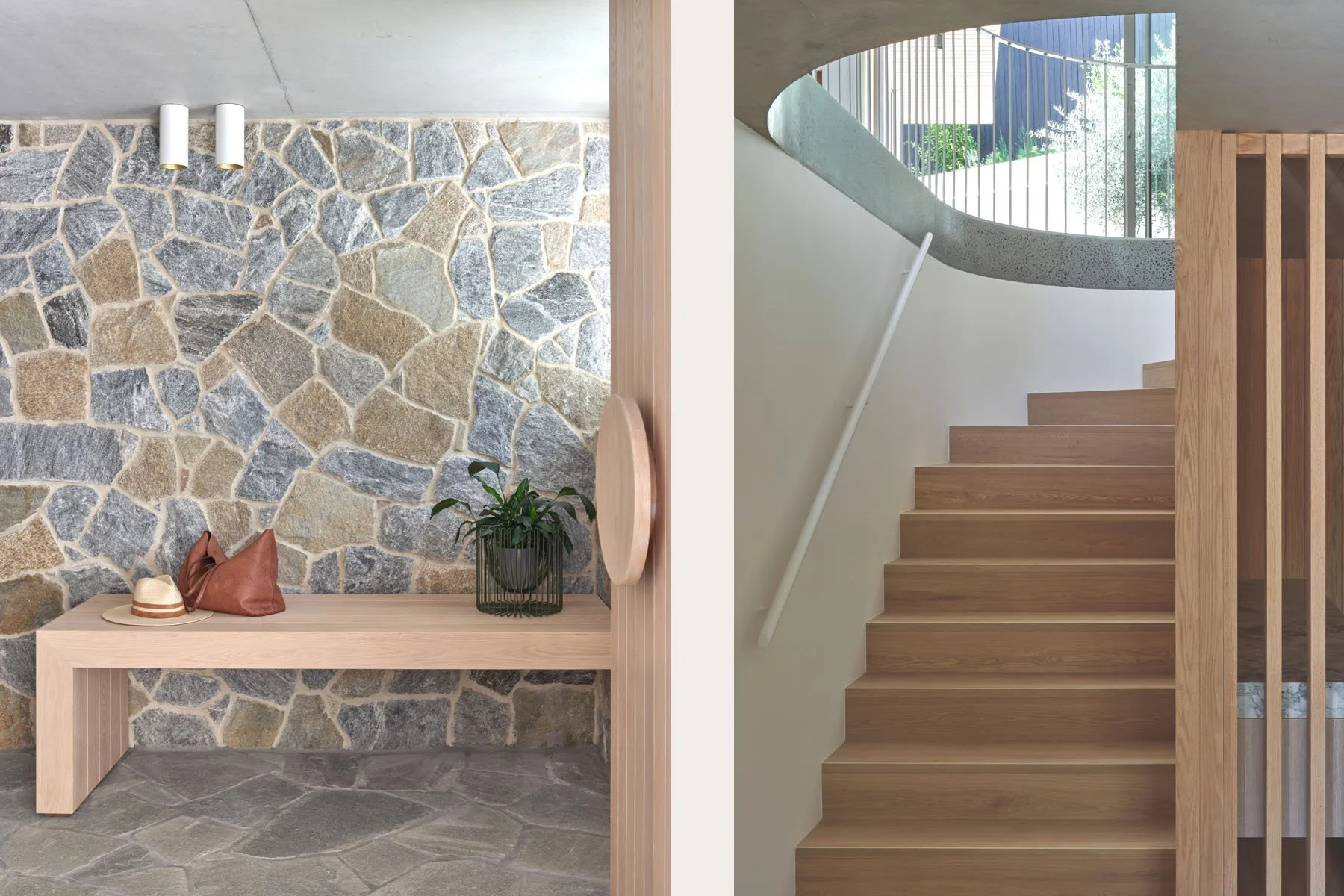Sunshine Beach - Courtyard House
Sunshine Beach is a small coastal community located just outside the borders of the Noosa National Park. The site of the house is located a short walk away from the beach protected behind an area of coastal forest. The relatively small site presented challenges and opportunities with an odd triangular shape and hillside topography. Our clients wanted a new family home that was open and connected with living, working and sleeping spaces addressing the coastal environment while also offering protection and respite from the elements. The idea of a covered deck that acts as a protected transition point between the inside and outside was key to the home.
The house is entered from the basement level offering an immediate sense of respite and protection from the beachside environment. Moving up the first staircase positioned beneath the central spiral staircase you land right in the heart of the home with all three levels of the home connected by the layering of dual stair voids. The main living level is fully surrounded by the exterior deck connecting the house to the pool and exterior living spaces and to the immediate coastal forest and coastline beyond. The house emerges from within the site - the robust materials of stone and off-form concrete connect the house to ground. The essential use of Timber on the upper levels ensure the home will weather into its coastal location as well as providing a tactile warmth for barefoot living.
Project featured in The Local Project issue No. 17
Project Collaborators
Joel Kelder, Wes Kelder GV Emmanuel Constructions John Hope Landscape Design SCG Engineers

































