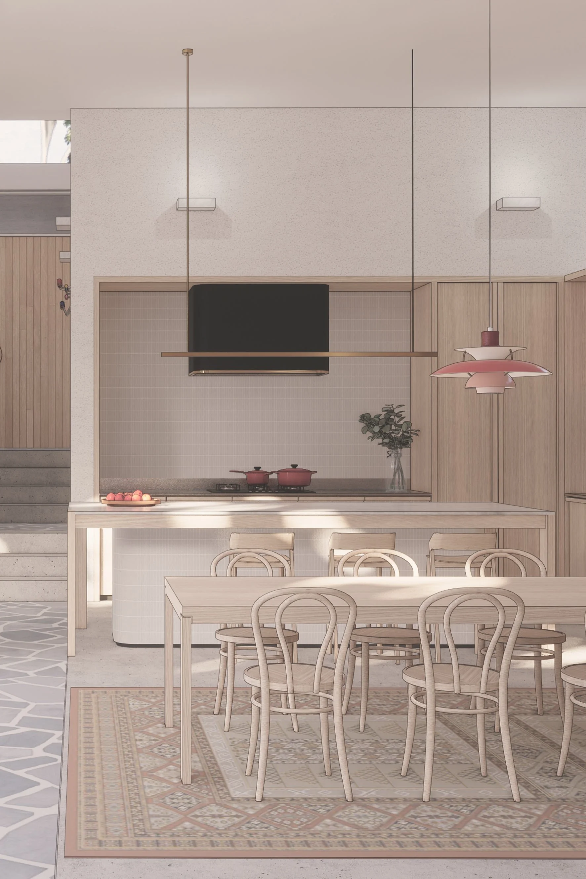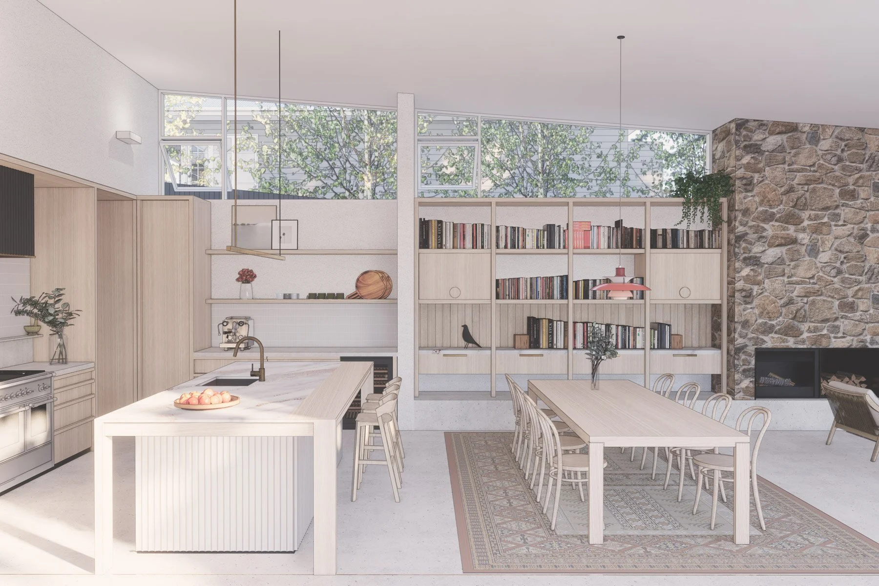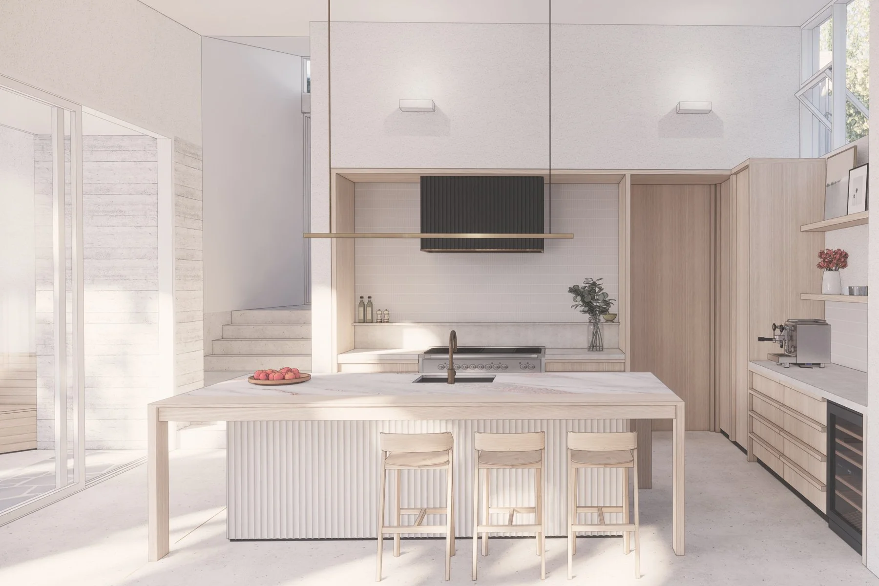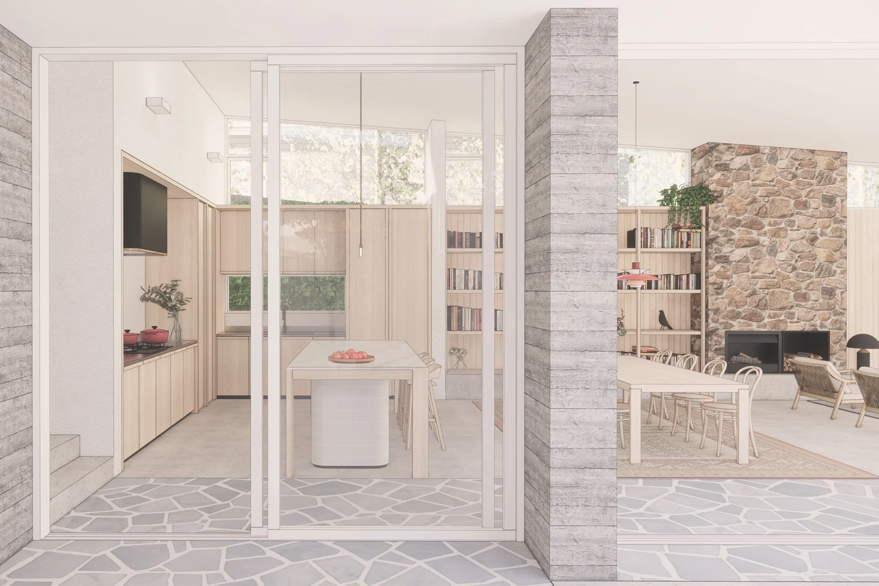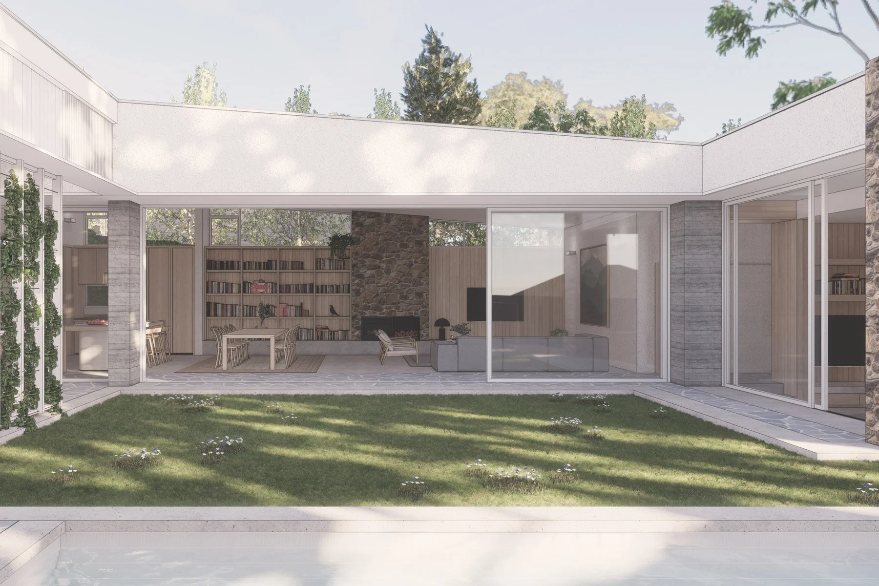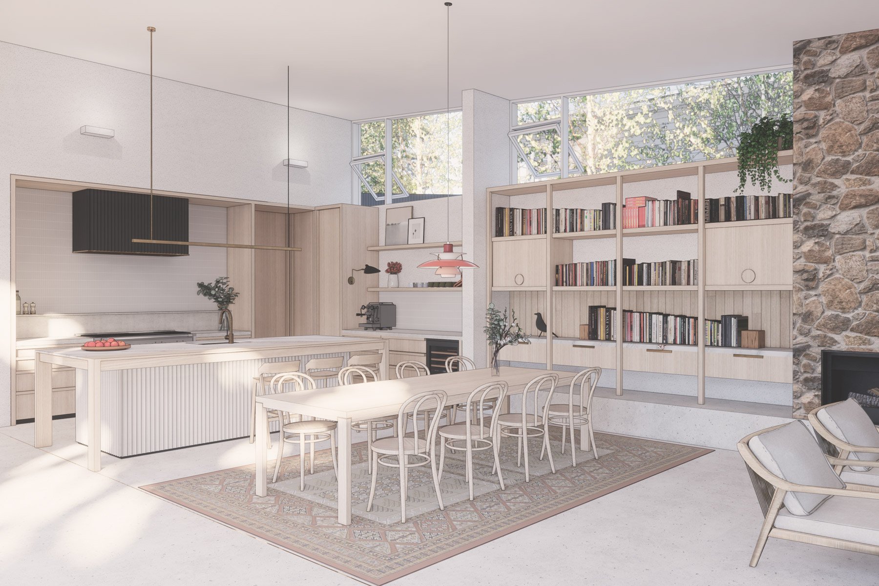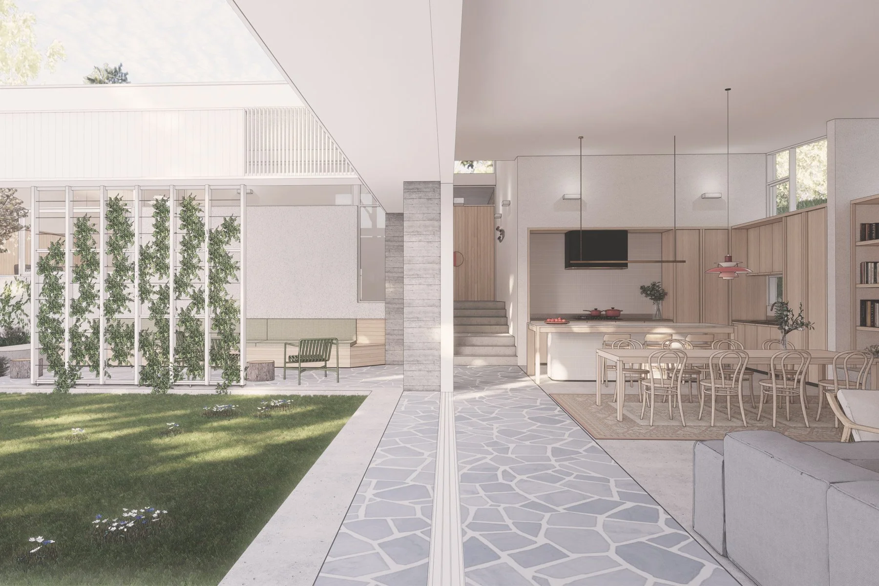Tarragindi Courtyard House
Nestled within a lush, leafy block in the inner-city Brisbane suburb of Tarragindi, this residence expertly harmonizes with its gently sloping site. The architectural design embraces the topography, creating a series of tiered living spaces that foster serene connections with the surrounding gardens. At the heart of the home lies a natural plateau that defines a flat courtyard, seamlessly integrating outdoor living areas and a welcoming pool.
As one traverses the residence, the layout mirrors the gentle contours of the land, delineating distinct zones for living, sleeping, and accommodating guests. This thoughtful design allows for a graceful descent from street level to a completely private interior. Each space is carefully crafted to maintain a strong connection with the outdoors, ensuring a harmonious blend of interior and exterior living that enriches the overall experience of the home.
Project Collaborators
Wes Kelder, Joel Kelder Project Status - Unbuilt

